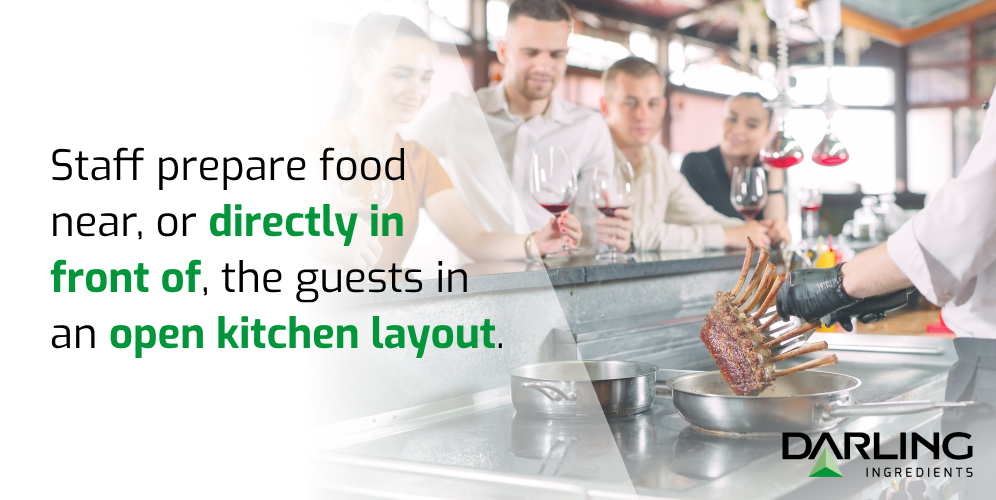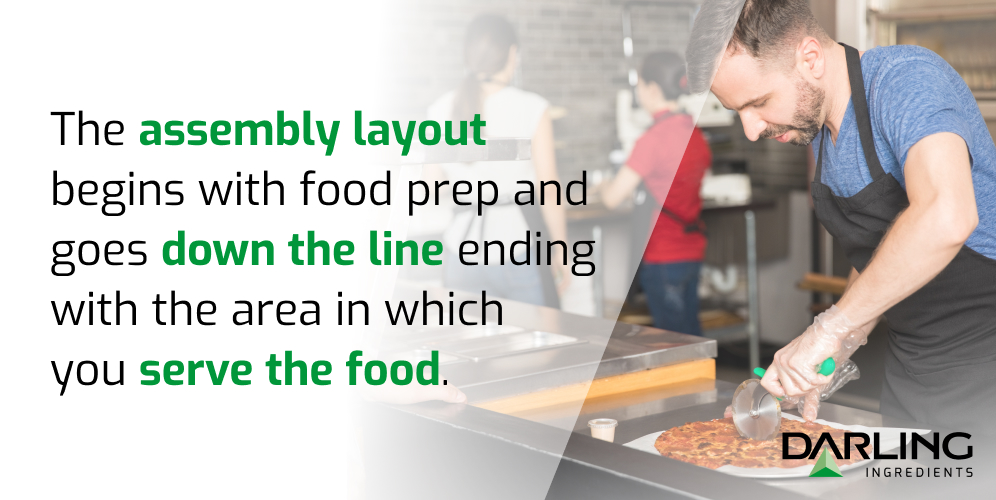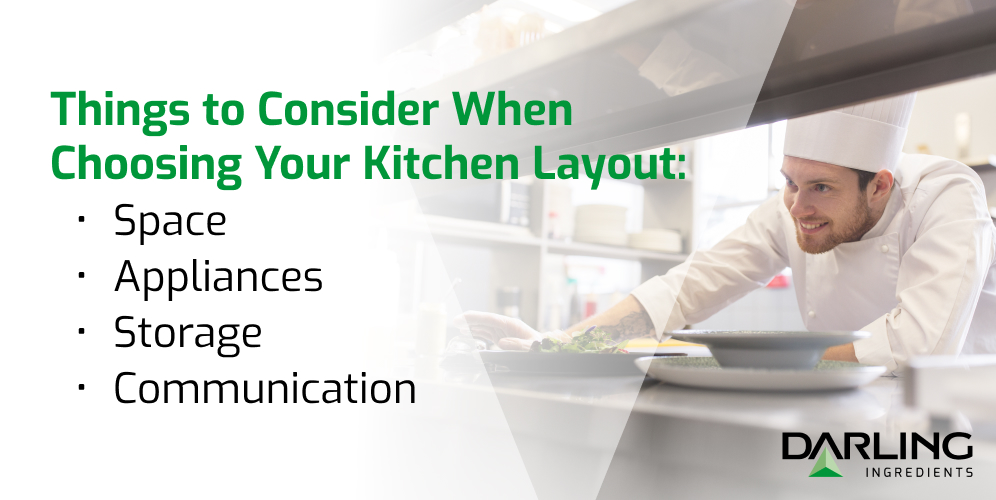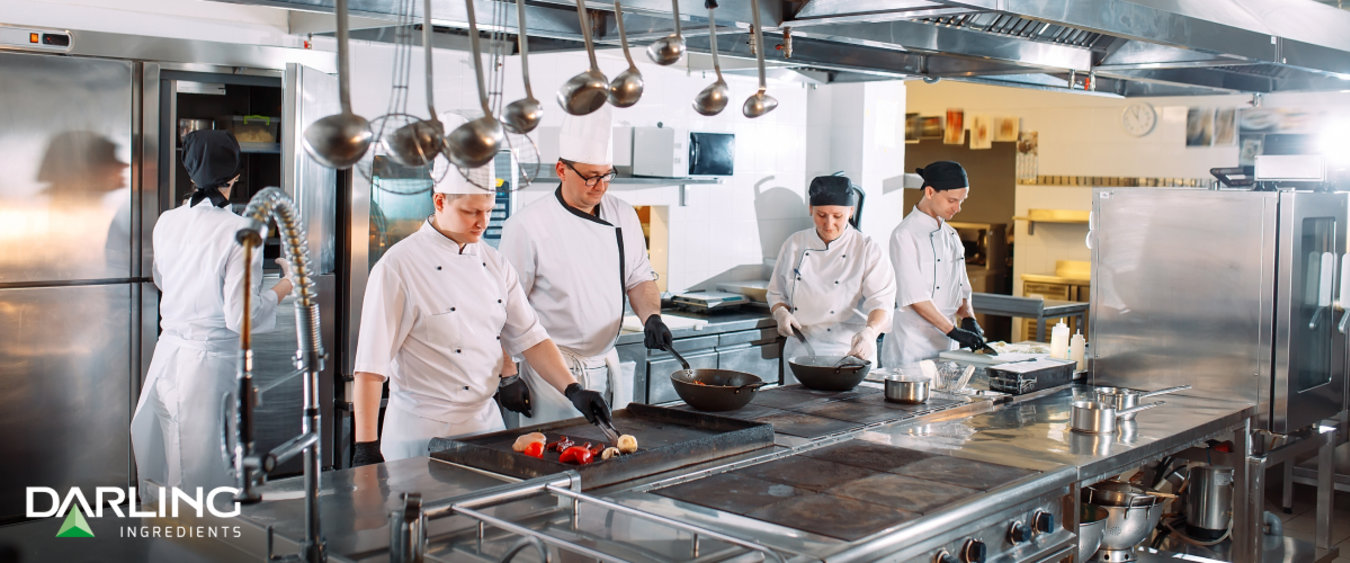What are the Best Commercial Kitchen Layouts?
In commercial kitchens, you typically see five standard layouts: open kitchen, galley, zone-style, island, and assembly line. They all have unique benefits suited for different needs, styles of restaurants, amount of available space, and intended cooked foods.
An Open Kitchen
Staff prepare food near, or directly in front of, the guests in an open kitchen layout. Open kitchen layouts offer unique, nontraditional dining experiences. This layout provides entertainment within the dining experience by bringing what is typically behind the scenes to center stage for the customers to observe and enjoy.
Guests must be kept safe, comfortable, and entertained for a company to pull off an open kitchen layout. Therefore, space and intentional placement of high-heat cooking equipment are needed.

A Galley Layout
The galley kitchen layout is suitable for a kitchen with limited space. Various stations in the kitchen spread across the perimeter of the room, with the majority of the heavy equipment lined up along one or two walls.
The kitchen entrance and exit are typically opposite the equipment used to prepare and cook food. This approach creates enough space for the staff to comfortably move around without being in each other's way.
A Zone-Style Layout
A zone-style layout is ideal for cooking for large events or diverse menus, such as hotel kitchens and catering stations. With this design, a specific zone exists for preparing and creating each type of food.
For example, different salad, dessert, frying, and entree stations may spread across the kitchen. This approach divides up the food creation responsibilities, allowing various dishes to be created simultaneously rather than in a straight-lined process.

An Island Layout
If you are fortunate enough to have an abundance of space in your kitchen, the island layout design may be a good fit. The food-making portion of the cooking process resides in the center of the kitchen, with all other stations positioned around it.
This kitchen layout is the most conducive if your restaurant has a diverse menu that takes longer to cook than your average quick-service or fast-food establishment. The food creation process is the center point of the kitchen and is also the center of communication.
An Assembly Line Layout
The simple assembly line layout creates a channel for accessible communication in the food creation process from start to finish. The layout design is linear and goes straight down the line, beginning with food prep and ending with the area where you serve the food to the customers.
It is an excellent option for restaurants where speed and efficiency are the main focus, such as fast-food establishments or kitchens with limited menus.

Things to Consider When Choosing Your Kitchen Layout
When deciding on the best layout for your commercial kitchen, there are various factors to consider. The most common are space, appliances, storage, and communication.
Space
Space can be a limitation or advantage when determining a design for your kitchen. Your decision on how much space you will allot to your back-of-house operations is crucial.
Specific layout designs are more conducive to small spaces, while others fit larger areas. You want to avoid an overcrowded kitchen contributing to inefficiency and hindering your operations. Therefore, choosing a layout that matches the dimensions of the space is vital.
Appliances
Appliances are essential too. When you consider your menu items, how much equipment will you need for your kitchen? Fryers, grills, sinks, dishwashing stations, and other appliances come in varying sizes. Before configuring your kitchen, determine what equipment you'll need.
Do you have space for an indoor used cooking oil tank that can connect directly to your fryers for easy disposal? Or will you be disposing of your grease outdoors manually? For your kitchen to function correctly and efficiently, you'll need a solid understanding of the kitchen equipment you plan on using.
Storage
Storage space will also factor into the decision-making process, as you need different places to store kitchen ingredients and cook them. Consider how much shelving, pantry, refrigerator, and freezer space you require.
Having sufficient storage space filled with the right ingredients will ensure ease and consistency in the dishes you prepare.
Communication
The kitchen layout can contribute to the level of communication among the staff members, enhancing or diminishing its effectiveness and volume. Think about your food preparation and creation and which kitchen areas work closely together. You want to avoid staff members getting in the way of each other and the customers.
Choose a design that minimizes or eliminates inefficiency. You want to avoid pushing through a crowd of people or appliances to pass the food to the next step in its preparation. As commonly stated, "communication is key," and there is no exception in a restaurant kitchen.

Seamless Integration with Darling Ingredients Canada
These are some common ideas, layouts, and factors to consider when choosing the best kitchen layout for your business's unique needs.
Darling Ingredients Canada will make handling your grease easy and fit seamlessly into any kitchen layout with an industry-leading selection of used cooking oil equipment.
Please find out how your business could benefit from our program by reaching out to a representative today.
Call us 24/7/365 at 800-263-0302.
Contact Sales
For customer service inquiries call our toll free number (800) 263-0302
By submitting this form I agree to the privacy policy including the usage of contact details to contact me for marketing purposes.
